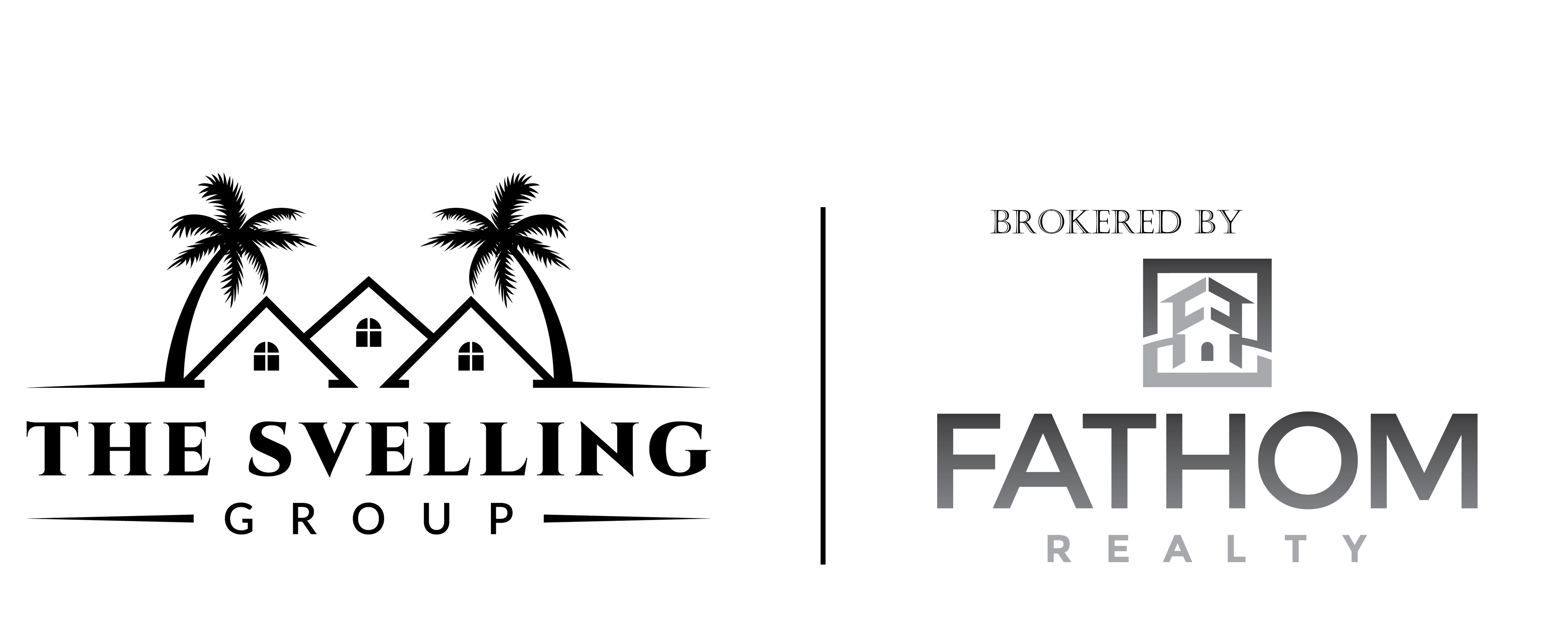3122 Kemberly Ln Jamul, CA 91935
Due to the health concerns created by Coronavirus we are offering personal 1-1 online video walkthough tours where possible.
4 BEDROOM, 2.5 BATH SINGLE STORY HOME IN JAMUL HIGHLANDS WITH 2903 SQ FT ON 2.85 FLAT USABLE ACRES AND THIS ONE IS LOADED, INCLUDING LARGE EAT IN KITCHEN WITH GRANITE COUNTERS AND STAINLESS APPLIANCES, TILE AND ENGINEERED WOOD FLOORING, FAMILY ROOM/DINING HAS VAULTED CEILINGS AND FIREPLACE, NEWER FORCED A/C AND HEAT, CEILING FANS, SPACIOUS GUEST BEDROOMS, HUGE LIVING ROOM WITH FIREPLACE, DUAL PANE WINDOWS AND SLIDERS, PRIMARY SUITE HAS A WALK IN CLOSET WITH ORGANIZERS AND FIREPLACE, REMODELED PRIMARY BATHROOM WITH DUAL VANITY, WALK-IN TILED SHOWER AND SOAKING TUB. THE YARD IS AMAZING AND FEATURES A LONG PRIVATE CIRCULAR DRIVEWAY, VANISHING EDGE POOL AND SPA, COVERED PATIO, PAID FOR SOLAR, WELL AND HOOKED UP TO PUBLIC WATER UTILITY, 2 CAR ATTACHED GARAGE, RV PARKING, INCREDIBLE PRIVACY AND MUCH MORE.
| 2 weeks ago | Listing updated with changes from the MLS® | |
| 3 weeks ago | Listing first seen online |

This information is for your personal, non-commercial use and may not be used for any purpose other than to identify prospective properties you may be interested in purchasing. The display of MLS data is usually deemed reliable but is NOT guaranteed accurate by the MLS. Buyers are responsible for verifying the accuracy of all information and should investigate the data themselves or retain appropriate professionals. Information from sources other than the Listing Agent may have been included in the MLS data. Unless otherwise specified in writing, the Broker/Agent has not and will not verify any information obtained from other sources. The Broker/Agent providing the information contained herein may or may not have been the Listing and/or Selling Agent.


Did you know? You can invite friends and family to your search. They can join your search, rate and discuss listings with you.