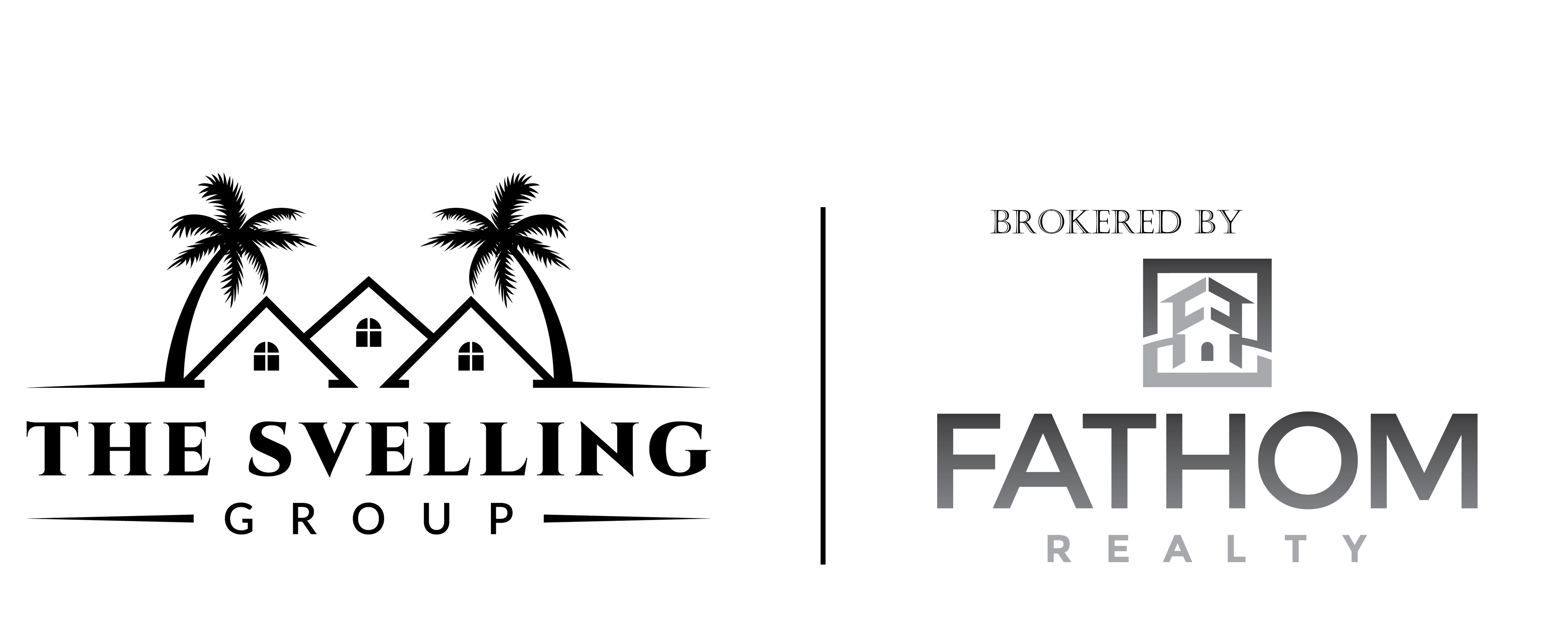3916 Beaver Hollow Rd Jamul, CA 91935
Due to the health concerns created by Coronavirus we are offering personal 1-1 online video walkthough tours where possible.
AMAZING OPPORTUNITY TO OWN A 6 BEDROOM, 3 BATH CUSTOM BUILT HOME WITH APROX 3,200 SQ FT WITH A DETACHED MOBILE HOME ON 30 ACRES IN JAMUL. THE HOME FEATURES INCREDIBLE PRIVACY, VIEWS, HIGH CEILINGS THROUGHOUT, DUAL PANE WINDOWS, CENTRAL FORCED A/C AND HEAT, WELL, 2 CAR GARAGE. CURRENTLY SEPARATED INTO 2 UNITS. THE UPSTAIRS IS A 3 BEDROOM, 2 BATH WITH A LARGE EAT IN KITCHEN AND HUGE FAMILY ROOM WITH VAULTED CEILINGS AND A FIREPLACE, LARGE PRIMARY BEDROOM, PRIMARY BATH HAS A DUAL VANITY ALONG WITH SEPARATE TUB/SHOWER. DOWNSTAIRS IS A 3 BEDROOM, 1 BATH WITH A BEAUTIFUL EAT IN KITCHEN ALONG WITH SPACIOUS LIVING ROOM AND FIRE PLACE. HOUSE COULD EASILY BE CONVERTED BACK TO ONE LARGE HOME. THERE IS ALSO A DETACHED 2 BEDROOM MOBILE HOME ON THE PROPERTY THAT IS CURRENTLY RENTED FOR ADDITIONAL INCOME.
| 2 weeks ago | Listing updated with changes from the MLS® | |
| 2 weeks ago | Listing first seen online |

This information is for your personal, non-commercial use and may not be used for any purpose other than to identify prospective properties you may be interested in purchasing. The display of MLS data is usually deemed reliable but is NOT guaranteed accurate by the MLS. Buyers are responsible for verifying the accuracy of all information and should investigate the data themselves or retain appropriate professionals. Information from sources other than the Listing Agent may have been included in the MLS data. Unless otherwise specified in writing, the Broker/Agent has not and will not verify any information obtained from other sources. The Broker/Agent providing the information contained herein may or may not have been the Listing and/or Selling Agent.


Did you know? You can invite friends and family to your search. They can join your search, rate and discuss listings with you.