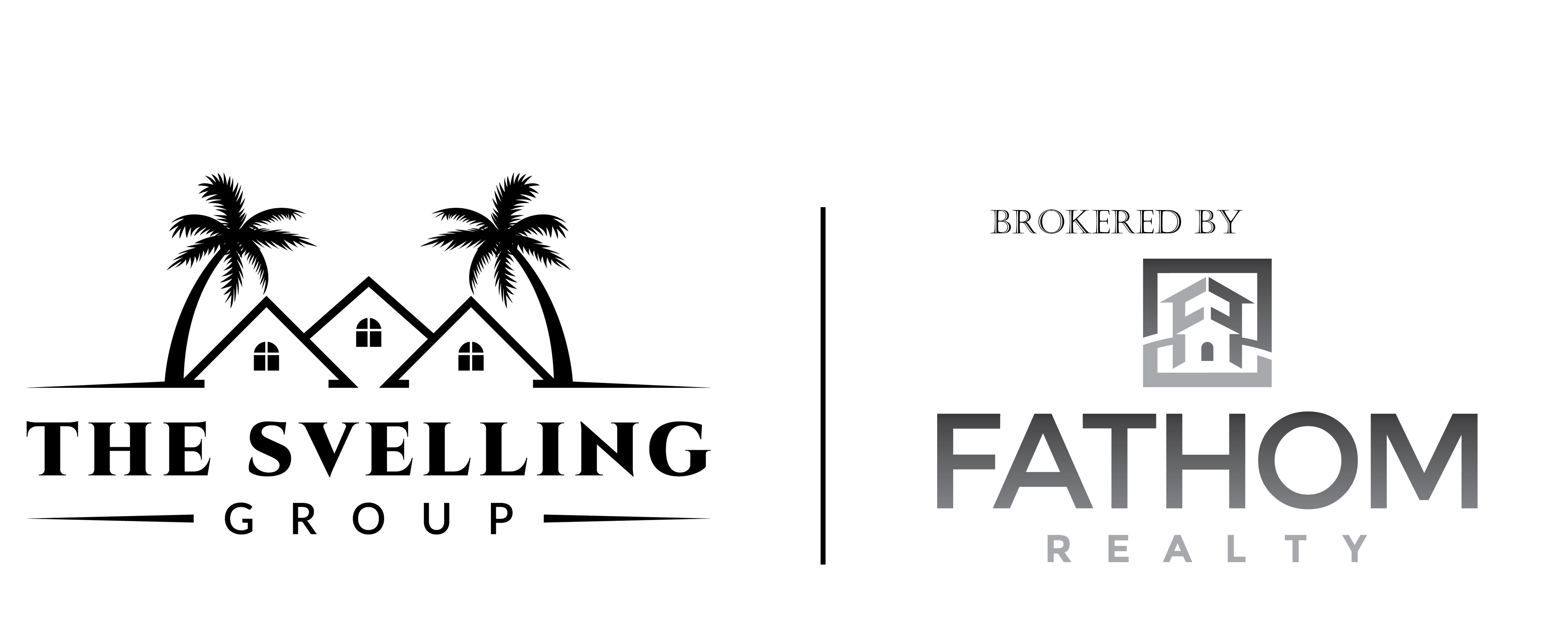14906 Ruben CourtSan Diego, CA 92127
Due to the health concerns created by Coronavirus we are offering personal 1-1 online video walkthough tours where possible.




Experience timeless elegance in this exquisite 5-bedroom, 5.5-bathroom, 5,953 sq. ft. single-level estate. Situated in the prestigious gated community of The Estates at Del Sur, this home seamlessly blends modernized design with effortless indoor-outdoor living. From the moment you step inside, the open, light-filled floor plan captivates, offering a perfect balance of luxury and warmth. Upon entering, you are greeted by a grand entryway with a stunning light fixture, setting the tone for the rest of the home. Three bedrooms feature private en suite bathrooms, providing comfort and privacy for family and guests alike. The spacious courtyard, complete with a dining table, lush landscaping, and a retractable awning, is perfect for al fresco gatherings. A premium home office with floor-to-ceiling glass provides an inspiring workspace. The great room boasts a spacious living area with vaulted ceilings, a cozy fireplace, and floor-to-ceiling retractable glass doors that open seamlessly to the California room. The kitchen is a chef's dream, featuring rich dark brown cabinetry, granite countertops, a stylish tile backsplash, a large center island, and a butler’s pantry. The adjacent dining room, complete with its own fireplace and built-in cabinetry, offers ample storage and a warm ambiance for hosting dinners. The primary suite is a serene retreat, with picturesque views of the backyard and enough space to include a private sitting area. The spa-like primary bathroom features a spacious shower with dual showerheads, a luxurious soaking tub, dual vanities, and a walk-in closet with custom built-ins. The backyard is a private oasis, designed for relaxation and entertaining. It features a large pool and spa, a recessed seating area with a firepit, multiple seating and dining areas, and a pergola with a built-in BBQ and overhead heaters. A spacious detached casita with a private entrance includes a living area, home office, and full bathroom, making it ideal for multi-generational living or guest accommodations. This estate also includes a 4-car garage and additional driveway parking for up to six vehicles. Conveniently located in the coastal hills east of Del Mar, approximately 8 miles from the Pacific Ocean, The Estates at Del Sur offers easy access to sought-after shopping, dining, and the award-winning Poway Unified School District.
| 2 months ago | Listing updated with changes from the MLS® | |
| 2 months ago | Status changed to Active | |
| 4 months ago | Price changed to $4,988,000 | |
| 5 months ago | Listing first seen on site |

This information is for your personal, non-commercial use and may not be used for any purpose other than to identify prospective properties you may be interested in purchasing. The display of MLS data is usually deemed reliable but is NOT guaranteed accurate by the MLS. Buyers are responsible for verifying the accuracy of all information and should investigate the data themselves or retain appropriate professionals. Information from sources other than the Listing Agent may have been included in the MLS data. Unless otherwise specified in writing, the Broker/Agent has not and will not verify any information obtained from other sources. The Broker/Agent providing the information contained herein may or may not have been the Listing and/or Selling Agent.


Did you know? You can invite friends and family to your search. They can join your search, rate and discuss listings with you.