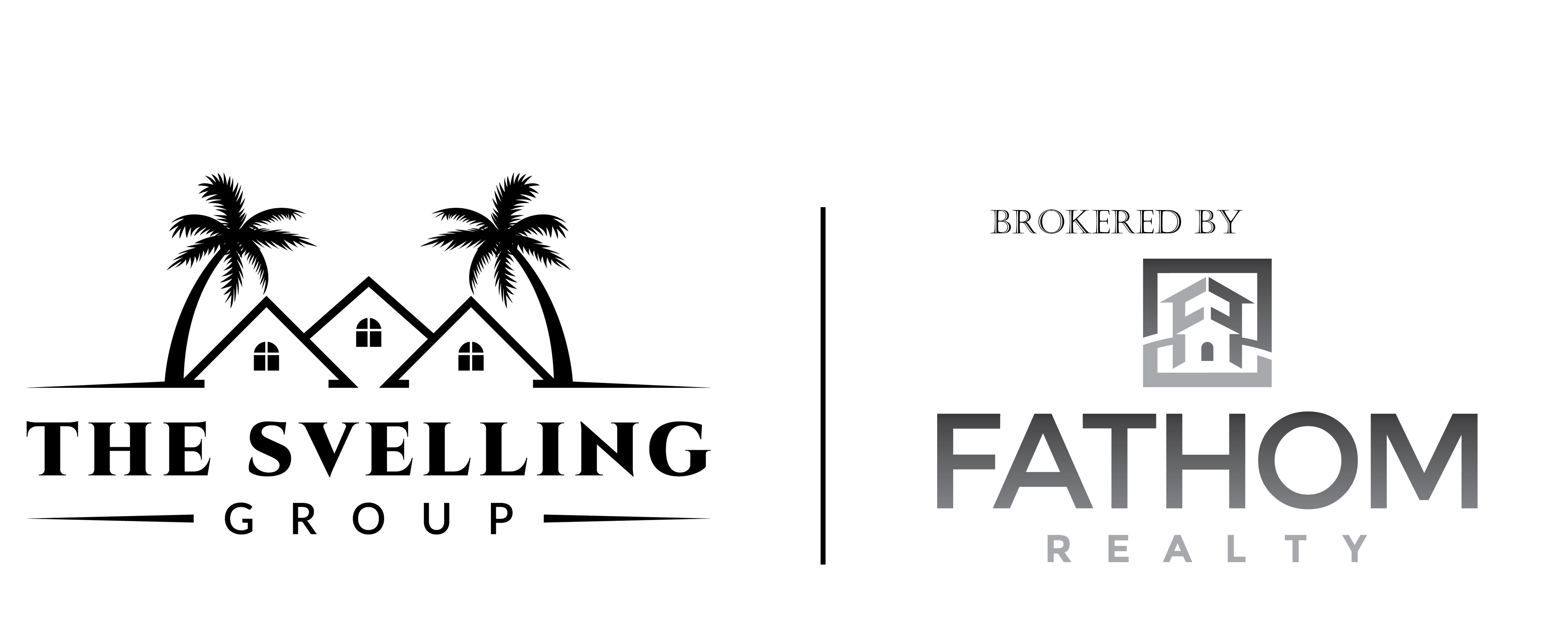13504 Hillside EstatesJamul, CA 91935
Due to the health concerns created by Coronavirus we are offering personal 1-1 online video walkthough tours where possible.




PRICE IMPROVEMENT Located in the prestigious Hillside Estates, this property is a testament to fine living with its breathtaking 360-degree views of the surrounding natural beauty. Nestled on a sprawling 5-acre lot of usable land, this magnificent ranch-style home offers the perfect blend of luxury and tranquility. This stunning modern ranch-style home was built from the ground up in 2021, offers a perfect layout for entertaining. This property is a rare find. As you enter you will be swept away at the views from cantina doors of the beautiful mountains with spectacular views. This home features 4,600 square feet, single story home with 5 bedrooms and 3 ½ baths, 3 car garage, with bonus room great for a gym, family room or office space. There is an additional room that could easily be a 6th bedroom. This property is equipped with all the modern amenities and is ideal for those seeking a luxurious and eco-friendly lifestyle. Agricultural zoning, so bring your horses and cattle! Don't miss this opportunity to own a modern ranch-style home with exceptional features and stunning views. KEY features- off-grid, metal siding on the exterior of home, 10-foot ceilings, septic system with infiltration leach field systems, 2 wells, solar panels, 2 tankless water heaters, double paned windows, 10,000 gallon water tank, water pump, high-efficiency HVAC system with 2 units, whole home generator, solid wood doors & cabinets, polished cement floors and much more!
| a week ago | Listing updated with changes from the MLS® | |
| 2 weeks ago | Price changed to $1,395,000 | |
| a month ago | Listing first seen on site |

This information is for your personal, non-commercial use and may not be used for any purpose other than to identify prospective properties you may be interested in purchasing. The display of MLS data is usually deemed reliable but is NOT guaranteed accurate by the MLS. Buyers are responsible for verifying the accuracy of all information and should investigate the data themselves or retain appropriate professionals. Information from sources other than the Listing Agent may have been included in the MLS data. Unless otherwise specified in writing, the Broker/Agent has not and will not verify any information obtained from other sources. The Broker/Agent providing the information contained herein may or may not have been the Listing and/or Selling Agent.


Did you know? You can invite friends and family to your search. They can join your search, rate and discuss listings with you.